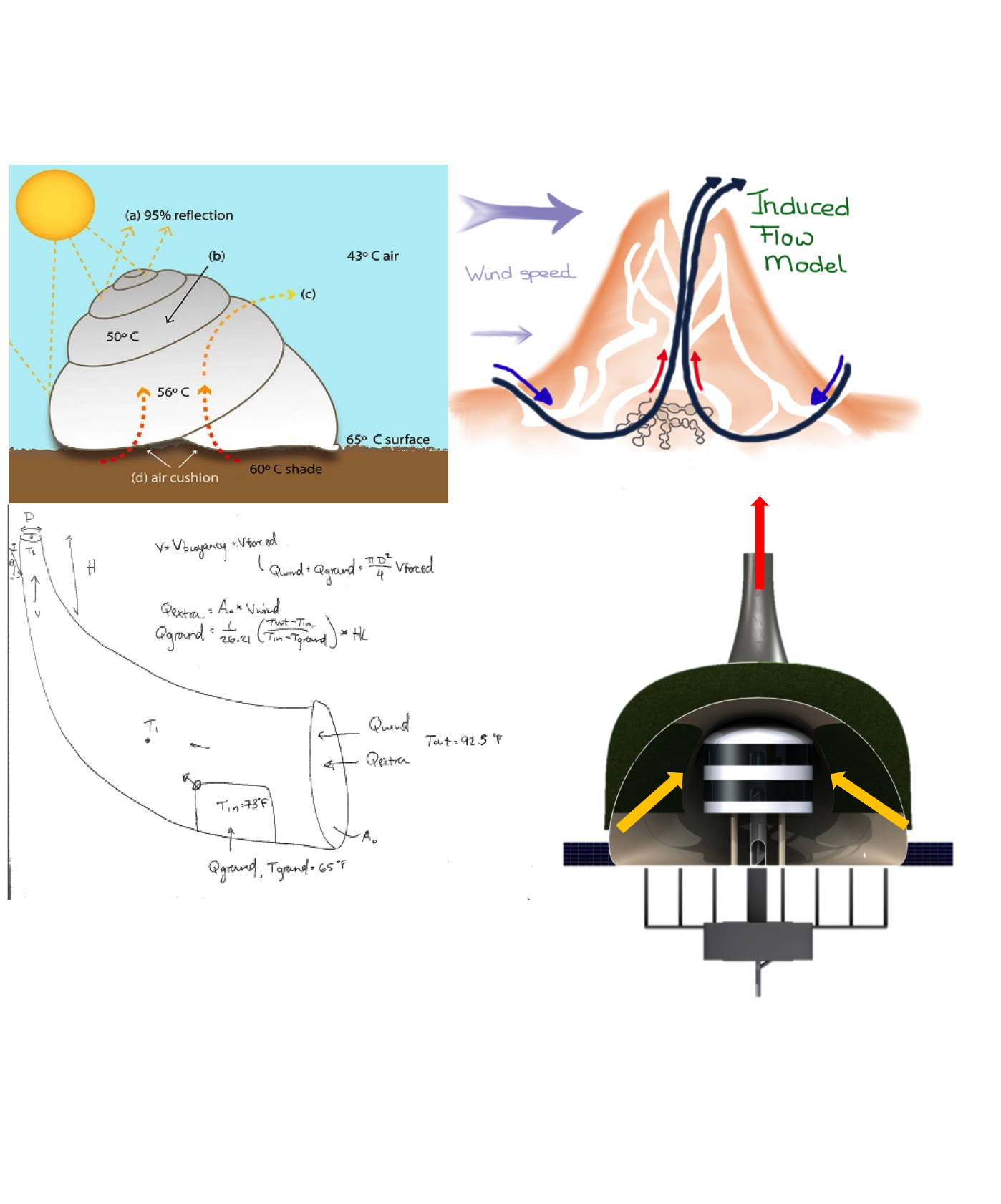Project Overview
Problem:
As part of a Sustainable Design class, four classmates and I were tasked with utilizing the characteristics of the flora and fauna of a chosen location to design a house with a minimal environmental footprint. Our group chose to design a house for use in Tabuk, Saudi Arabia. This city is situated on the largest continuous body of sand on Earth, has very little rainfall, and is supplied with ample oil, resulting in high water and oil consumption and a consequently large carbon footprint. The humidity in Tabuk fluctuates 40% daily and 30% seasonally, and the temperature swings by 20 - 30 degrees daily. We chose this location because of its potential to become more environmentally friendly, and because of its challenging natural environment.
Solution:
Our team set the goal of designing a house that would be for a family of at least 4 people, maintain a comfortable temperature (68 - 78 degrees) and humidity range (20 - 60%) without an HVAC system, have 70% passive solar heating and cooling (30% PV solar powered) of water and air, have sufficient air ventilation (2x/3 hours), provide water collection and greywater treatment, and cost ~$500,000 to accommodate an upper-middle class family. We drew on the adaptations of Namibian beetles, termites, white desert snails, and umbrella thorn trees to design a house that would meet these goals. I was the leader of our team, and was in charge of all of the computer aided design for the project.









